Building the McMaster Nuclear Reactor
Expandable List
In the mid-1950s, Dr. Harry Thode successfully lobbied the National Research Council of Canada and local industry for funding to build a research reactor at McMaster University. The funds were secured by June of 1956, and in November of that year the contract to build the reactor was awarded to AMF Atomics Ltd (Canada). The design selected was that of a pool type reactor for operational flexibility, with a full containment structure around it for maximum safety.
Reactor Design and Construction
AMF Atomics (Canada) Limited
Building Design
William R. Souter & Associates
Mechanical and Electrical Design
O. G. Moffat Limited
Structural Design
Wagner, McCargar and Filer
Building Construction
Pigott Construction Company Limited
Mechanical and Electrical Contractors
Canadian Comstock Company Limited
Regulator
Canadian Nuclear Safey Commission
The construction of an “MTR Class Reactor” (MTR = Materials Test Reactor) in 1950’s West Hamilton was a unique occurrence, and the progress of the project was documented in a series of photographs. The slide show below begins with the ground breaking in September 1957, through the completion of the containment structure in September 1958, up to the official opening ceremony for the McMaster Nuclear Reactor that was held on April 10, 1959, less than a week after MNR first achieved criticality.
Construction Timeline
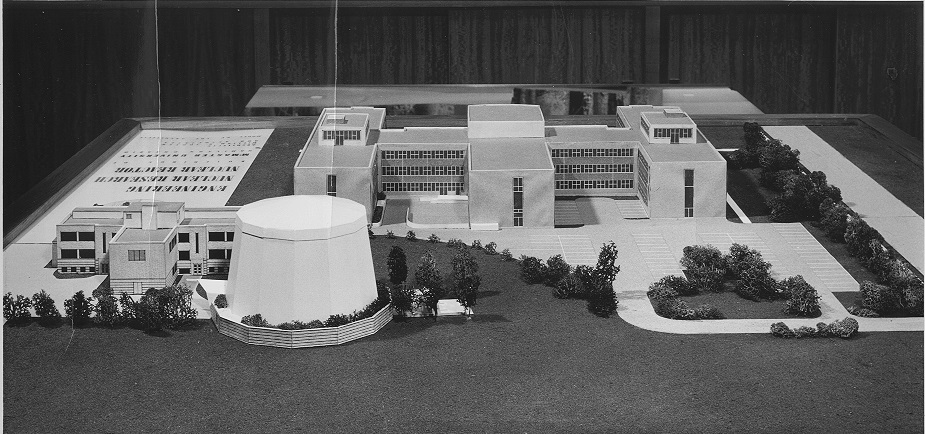
Scale Model
The building process started with the creation of a scale model showing the Nuclear Research Building and the soon-to-be-built John Hodgins Engineering Building (JHE) and reactor containment building. Design contracts for the containment building and the nuclear reactor were awarded to William R. Souter & Associates and AMF Atomics (Canada) Ltd., respectively.
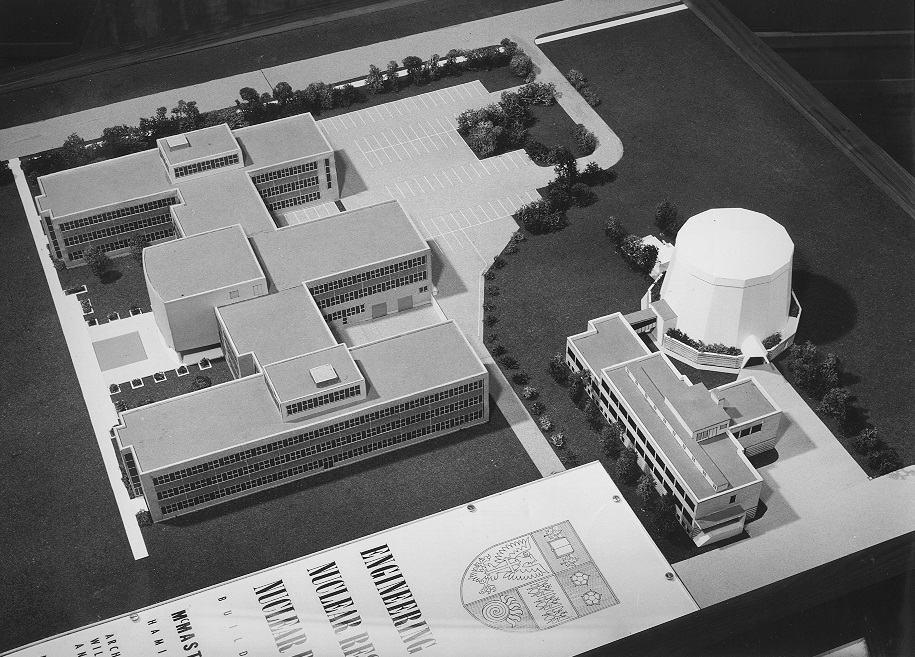
Scale Model
An expansion of the NRB was also in the works both to increase research space and to provide access to the reactor containment building via an above-ground “bridge”.
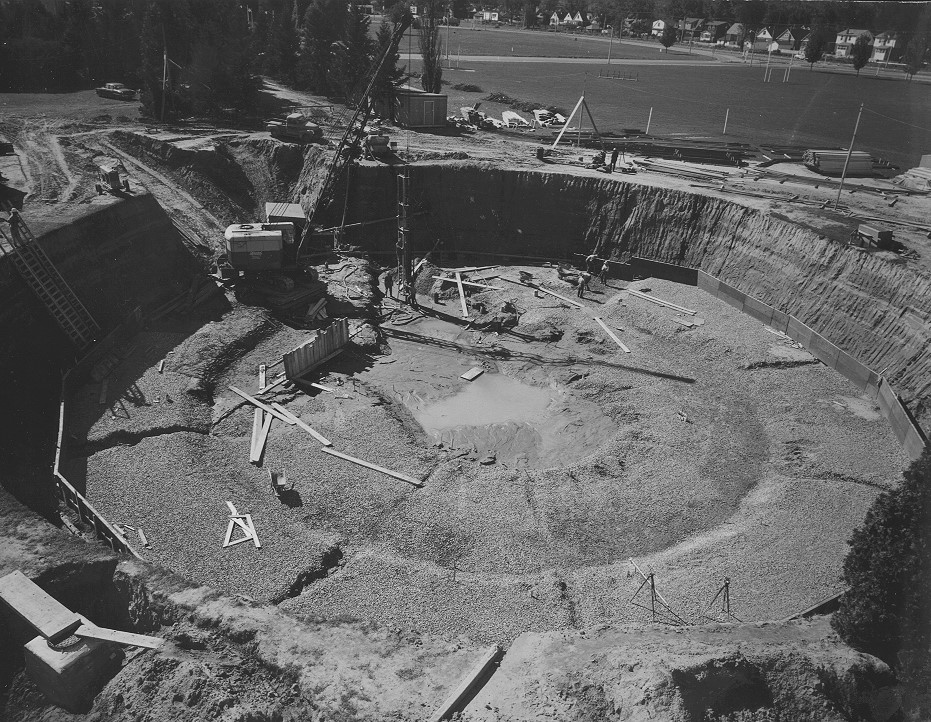
Laying the Groundwork
The Pigott Construction Company Limited began construction of the reactor containment building began in the Fall of 1957. This September 26 photograph shows the preparation of the ground where the reactor would eventually stand.
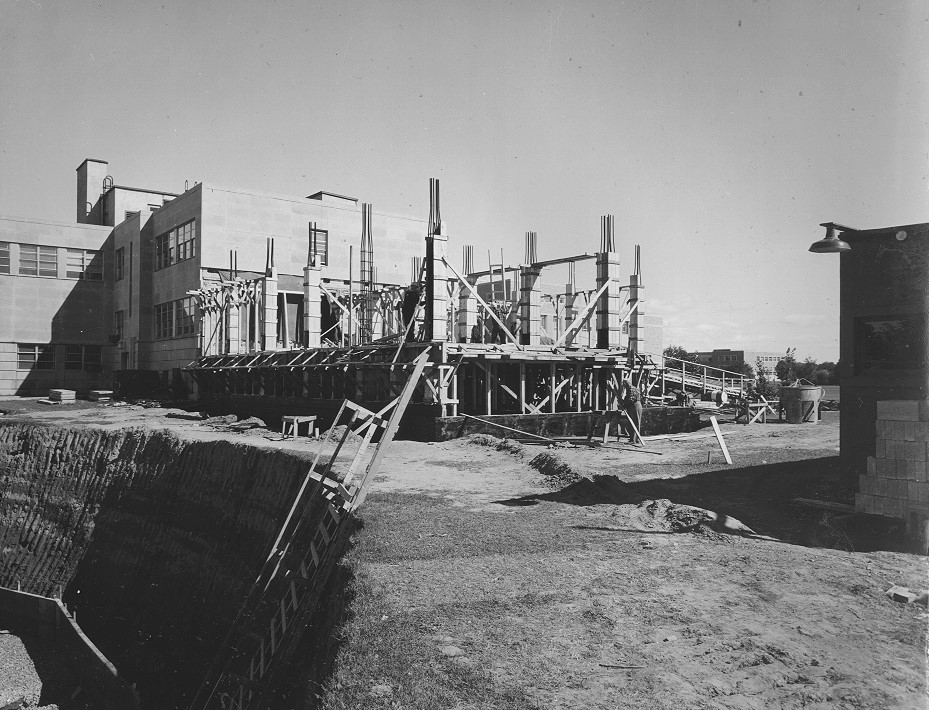
Expanding NRB
At the same time, construction began on the extensions to the Nuclear Research Building. Two additional major renovations of the NRB would eventually follow, in 2001 and 2011.
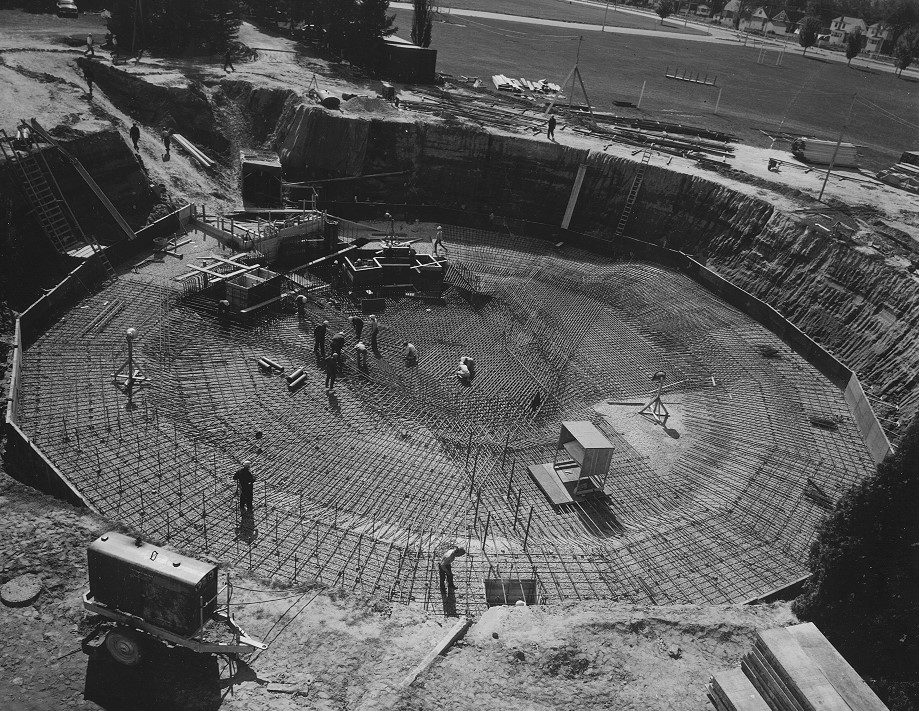
15 Sides
By October 10, 1957, the characteristic pentadecahedral (15-sided) shape of the containment building was observable.
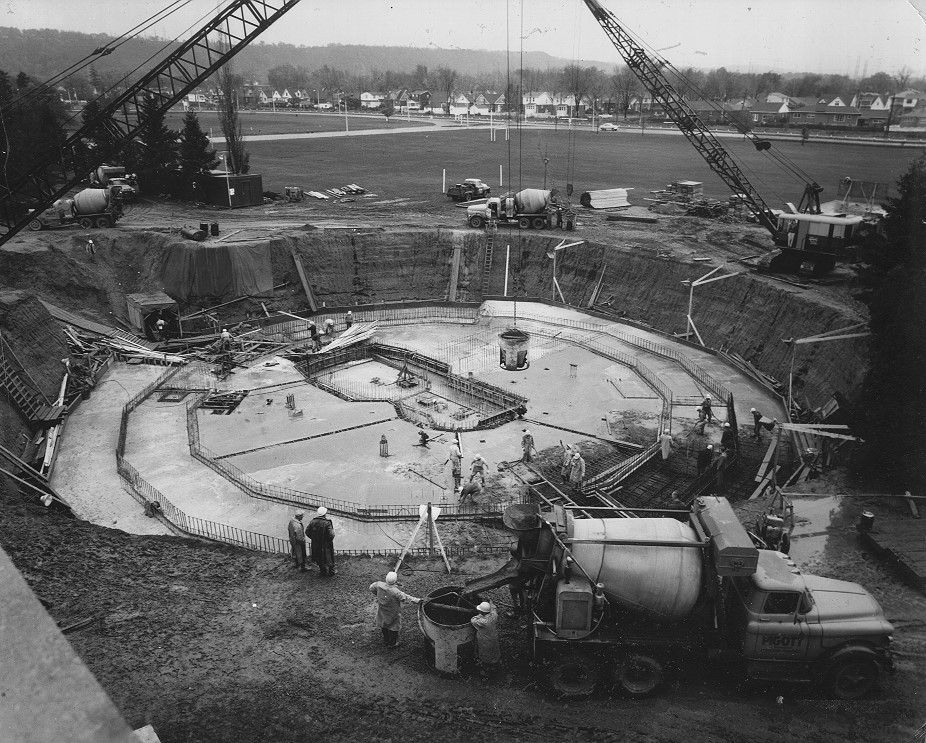
Pouring the Foundation
Two weeks later, the reinforced concrete foundation pad (33 m diameter x 1.5 m thick) was in place. At the center of the pad, the depression resembling a figure 8 is the bottom of what would become the reactor pool.
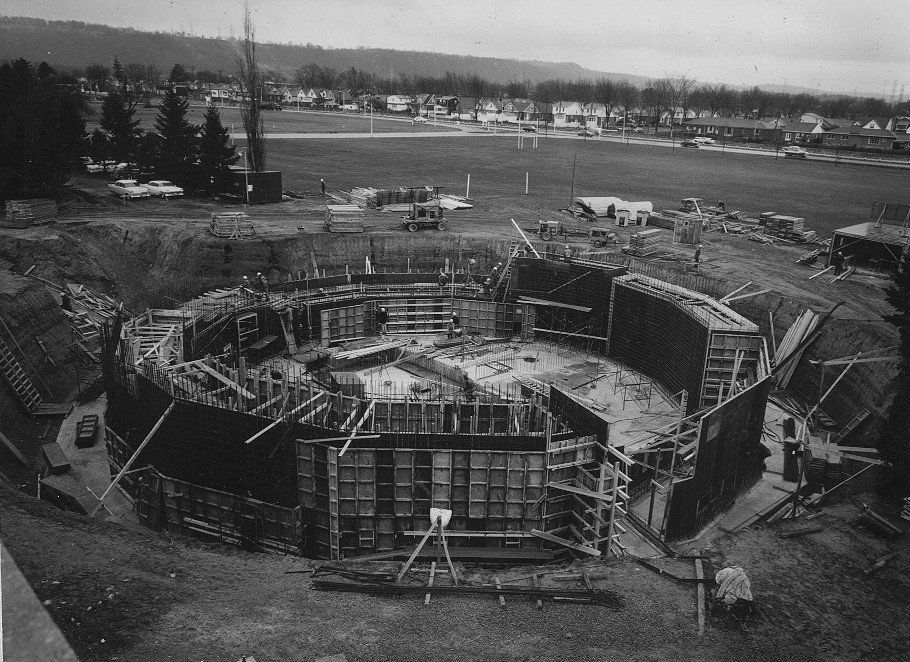
Building the Walls
By November 5th, the framework of the walls of the containment building were taking shape. Toward the centre of the structure, work also continued in the area that was to become the bottom of the reactor pool.
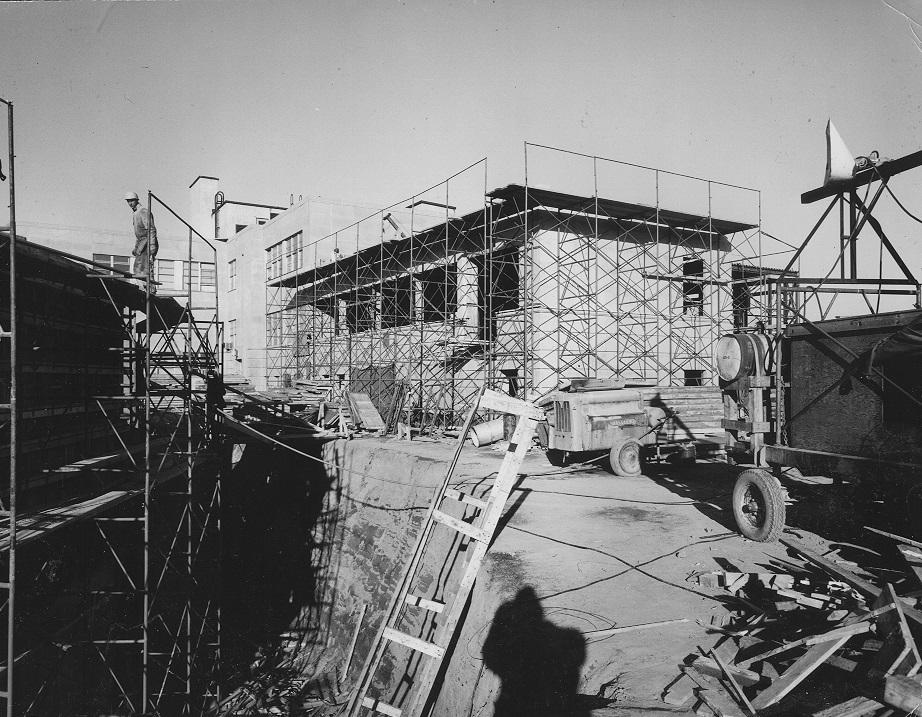
NRB Progress
Progress also continued apace on the additions to the Nuclear Research Building, as shown in this photograph taken on December 4th, 1957.
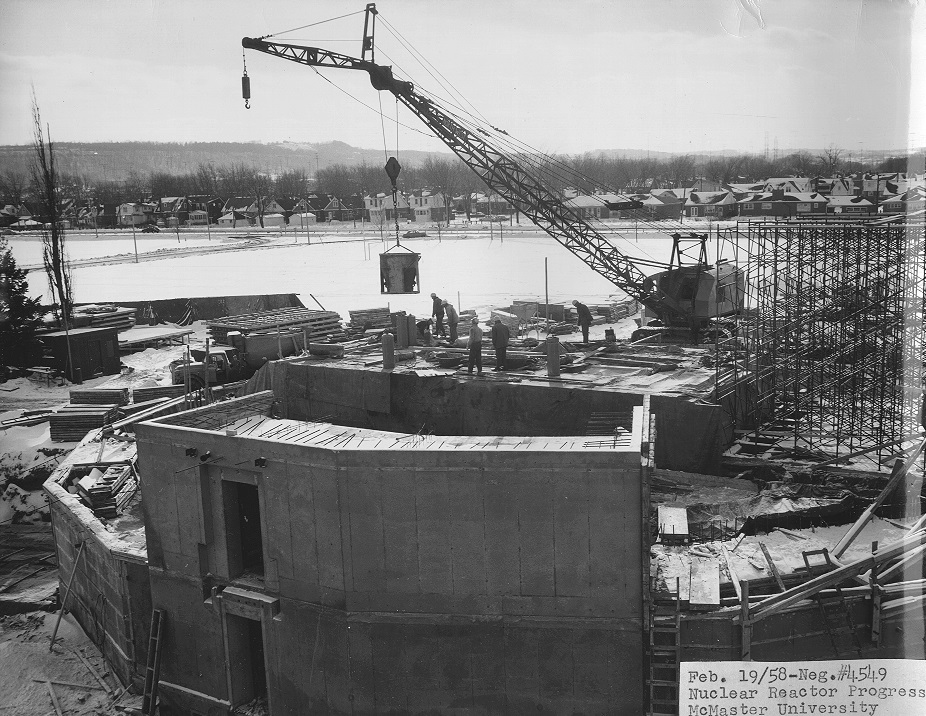
Work on the Airlock
Work continued through the winter months, with the outer forms of the airlock doors and the airlock chamber appearing by February 19th, 1958.
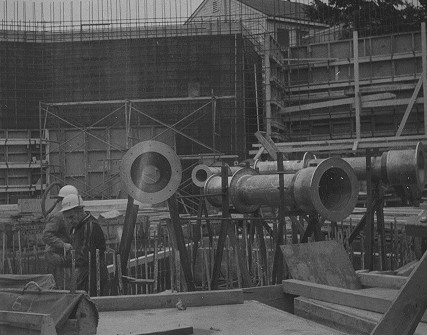
Installing the Beam Ports
With its end use as an experimental facility in mind, the designs for MNR included six beam ports that could be used for research purposes. The beam tubes were fitted into place, fanning out from where the core of the reactor would eventually be placed, so that each tube could eventually provide a beam of neutrons to one of the six research stations (beam ports) within the containment building. Today, the beam ports are used for applications such as neutron diffraction and neutron radiography.
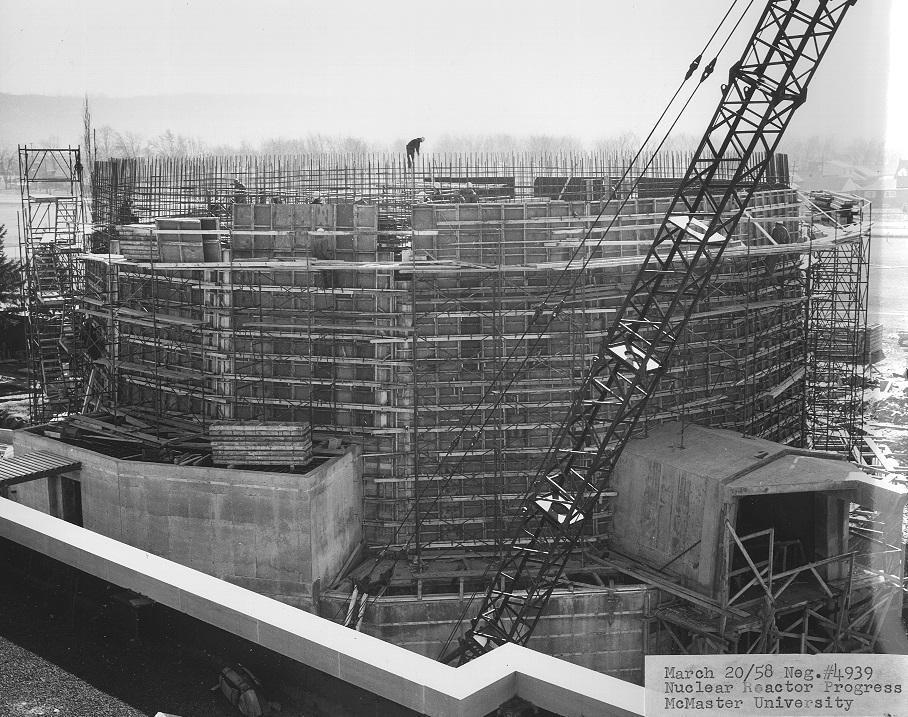
Constructing the Roof
By March 20, 1958, the structure of the building was beginning to resemble its final appearance. Work began on the roof of the access bridge that would connect the reactor building with the NRB (lower left), while the hatchway that is used to transfer large equipment in or out of the containment building was also taking shape (lower right).
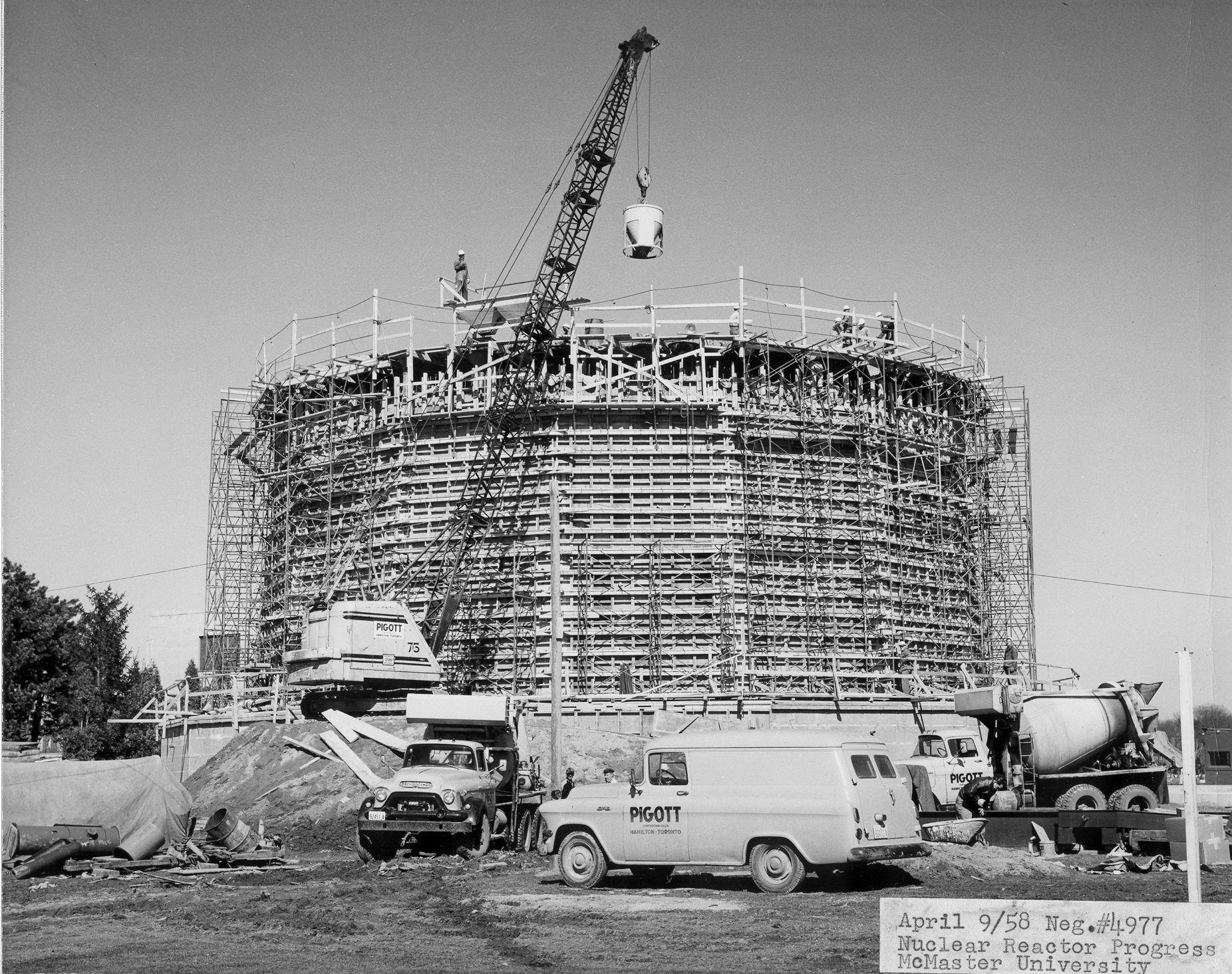
Concrete Walls
To provide maximum containment, designs for the reactor building specified that the walls be constructed of regular concrete with reinforcing rods. By early Spring (April 9th), the pouring of the concrete walls was under way.
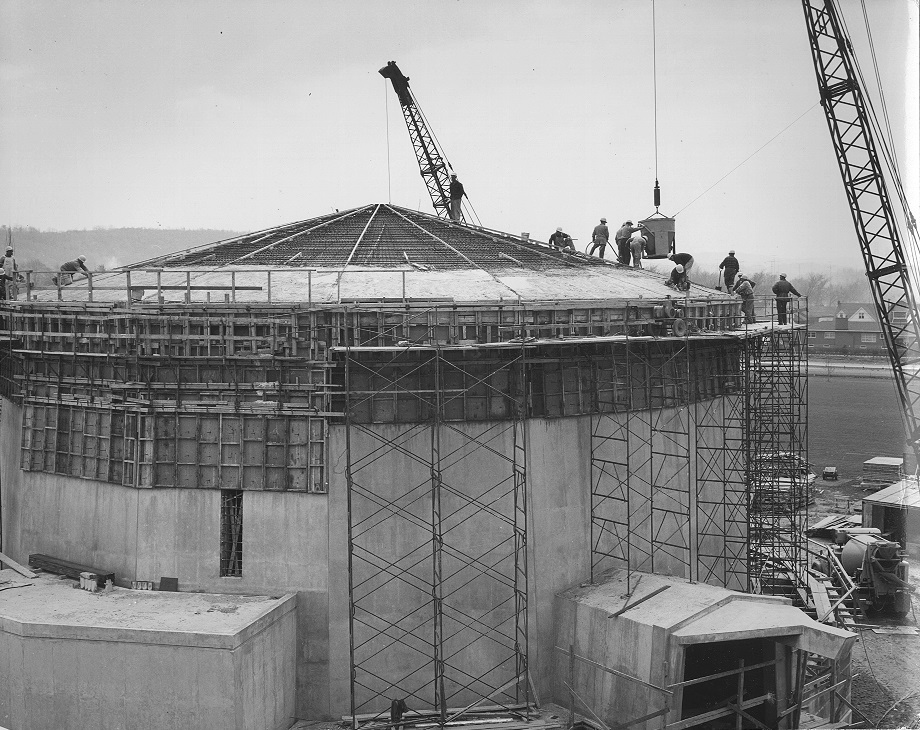
Completing the Roof
By May 7th, 1958, the roof of the reactor containment building was taking shape. Like the rest of the building, the roof is constructed out of concrete, with a minimum thickness of 30 cm.
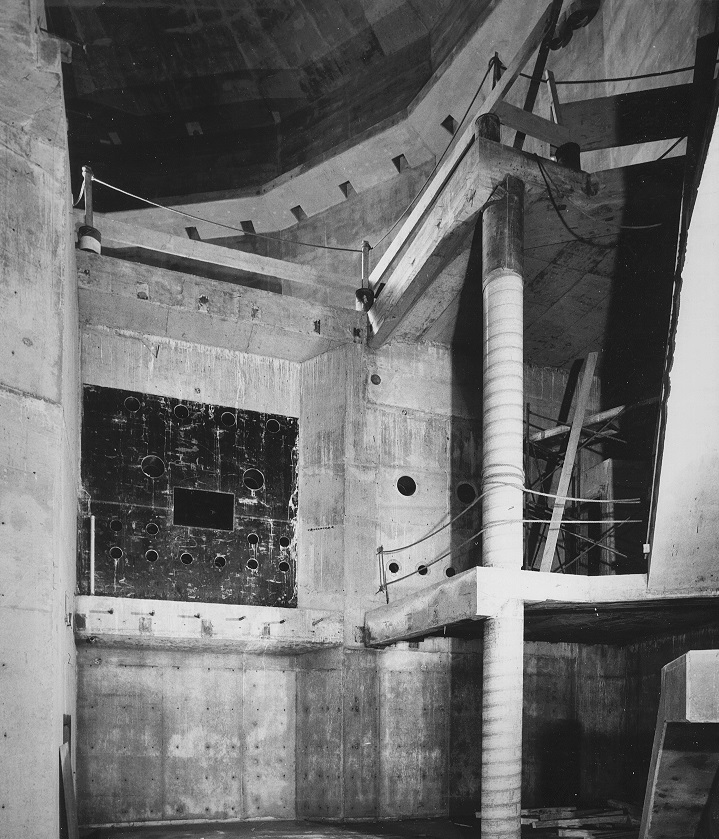
Hot Cell
This June 5th photo shows the unfinished area that was to become MNR’s industrial hot cell.
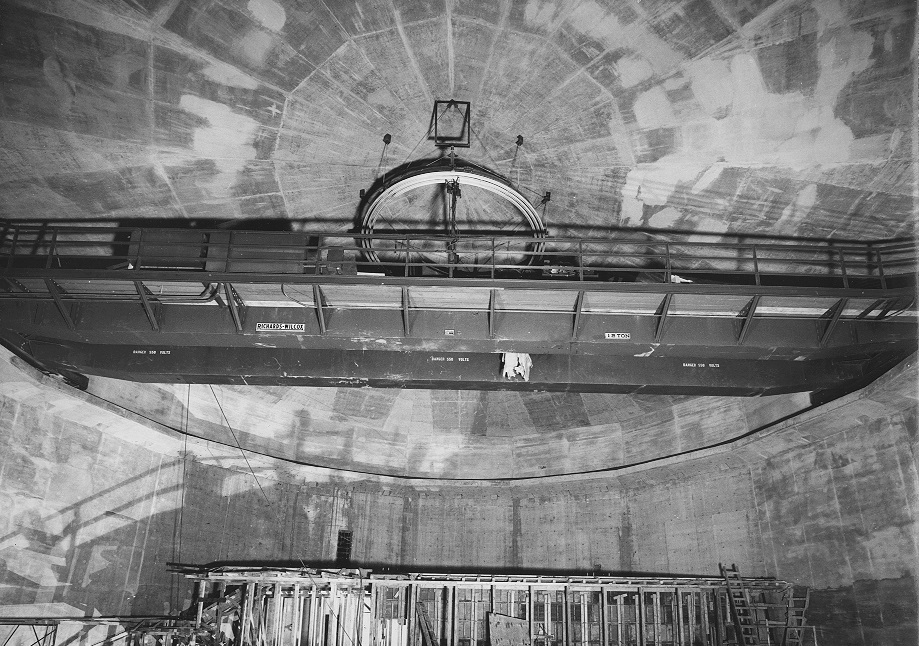
Installing the Crane
Taken inside the reactor building looking up toward the ceiling, this June 5th photo shows the enormous size of the 12 ton crane that runs along a circular track high above the reactor pool. The crane was a necessary design component, allowing heavy and/or lead-shielded items to be lowered in and out of the reactor pool, or down to the lower floors of the containment building.
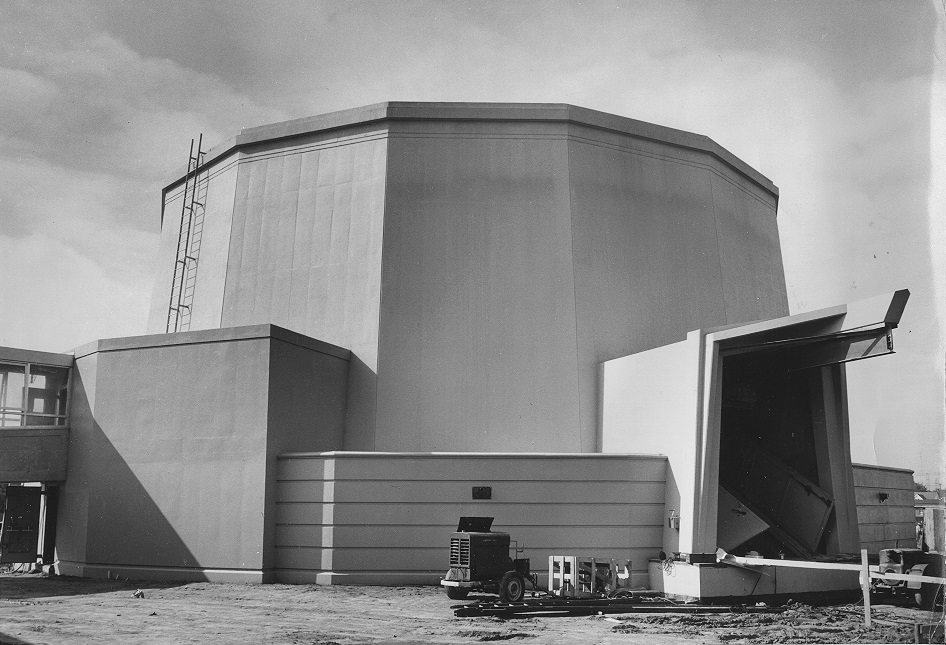
Completing the Building
This picture of the completed containment building was taken on September 17, 1958 – barely a year after construction began.
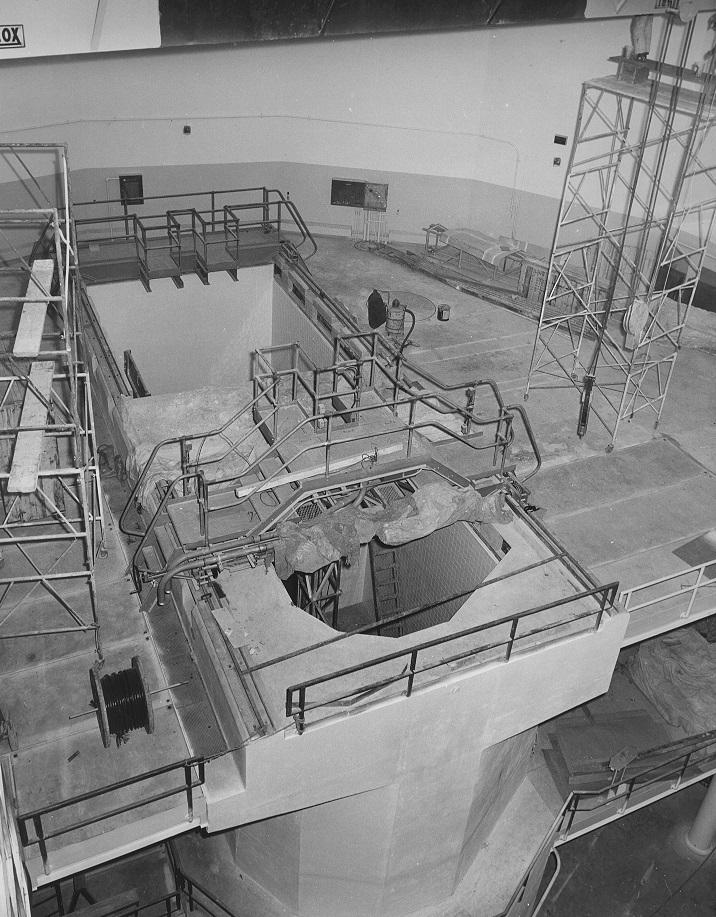
Construction Inside the Reactor
With construction of the containment building complete, work on the nuclear reactor had just begun. Construction continued on the top portion of the pool and the two support bridges that cross it.
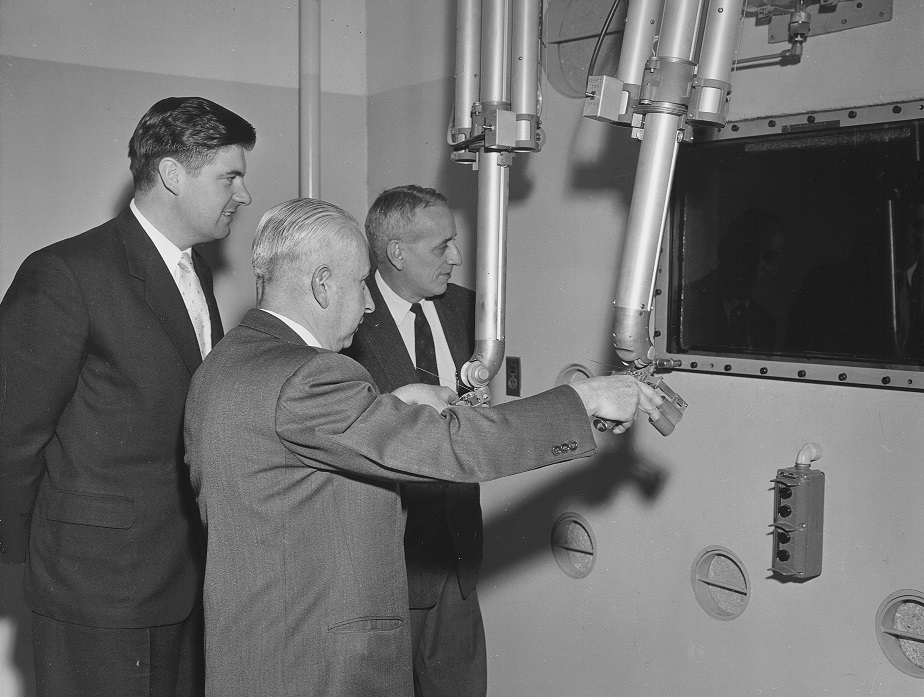
Completing the Hot Cell
Going down one level inside the containment building, construction of the industrial hot cell was also completed and a pair of mechanical manipulators were installed. The front window of the hot cell is made of leaded glass to protect the user from exposure to the radioactive materials inside the cell.
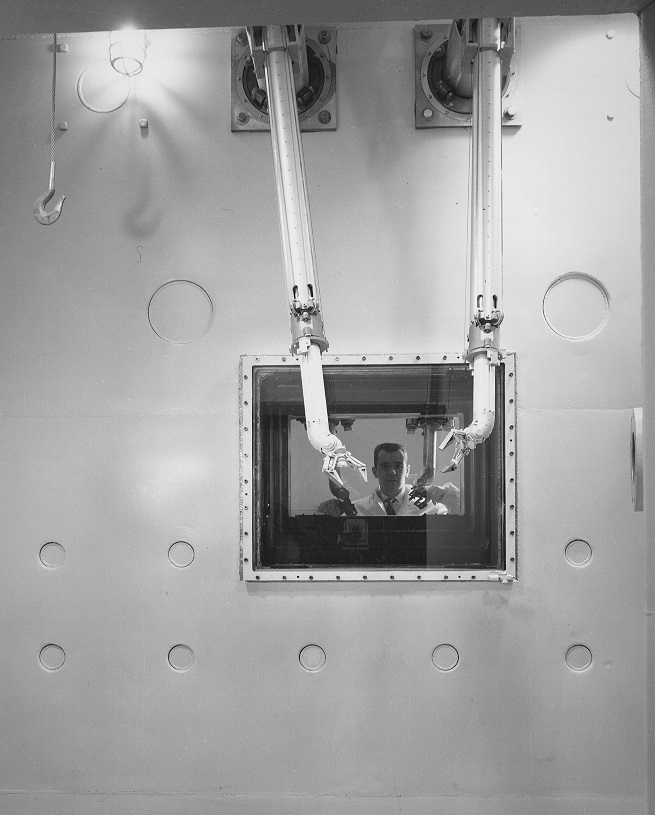
View from Inside the Hot Cell
This shot was taken from inside the hot cell, prior to introducing any radioactive materials. It provides a great view of what the hot cell user can see, and of the mechanical “arms” that are used for all manipulations.
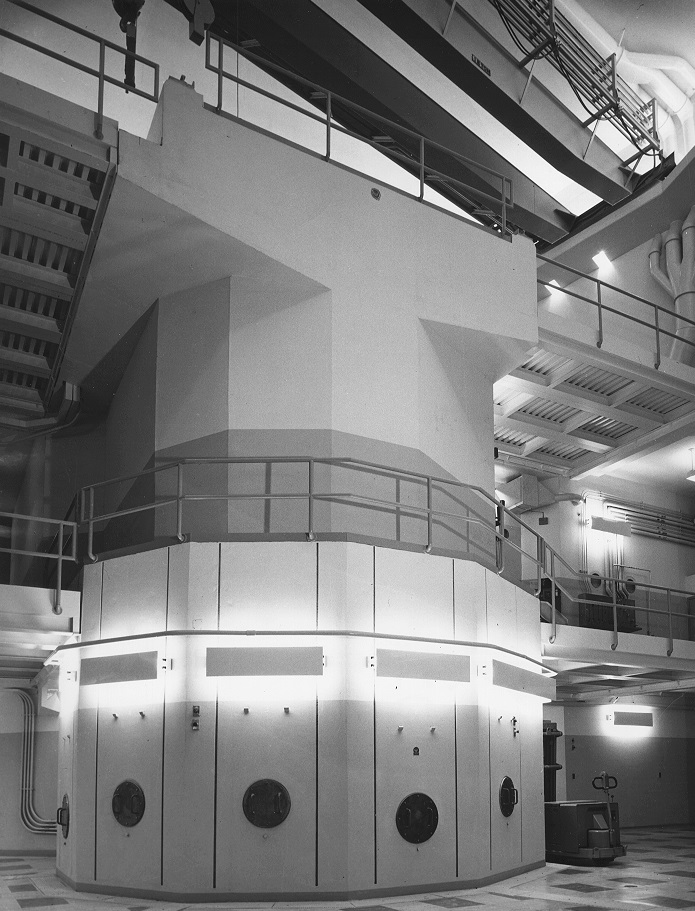
Fitting the Beam Tubes
Going down one more floor from the hot cell area, the beam tubes that were fitted into place previously reappear as the five black circles (ports) visible near the floor. The beam port floor is the lowest level within the containment building; the reactor core would later be positioned at the bottom of the concrete pool that lies just the other side of the wall.
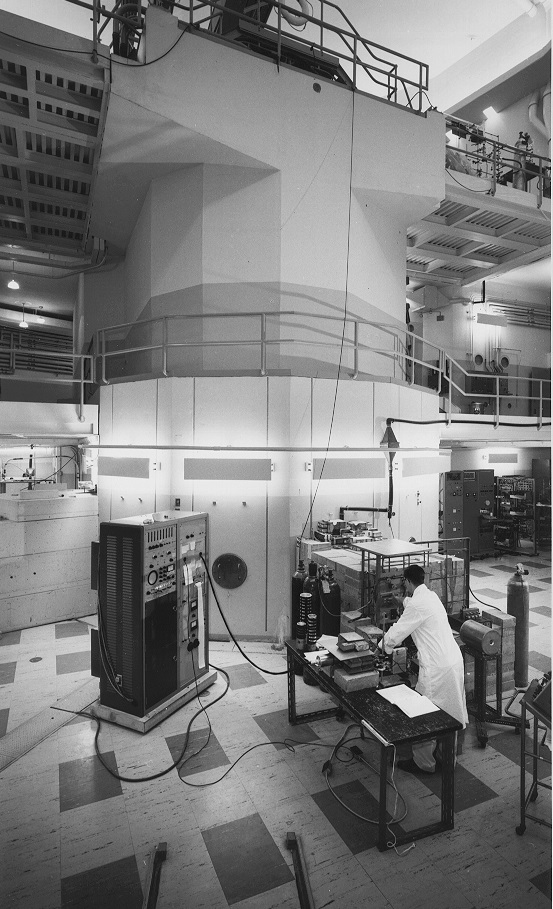
Bringing in Instruments
By 1960, instrumentation had been brought into the containment building for use in conjunction with the beams of neutrons that are extracted by the beam tubes. Experiments in neutron spectrometry and neutron diffraction were soon underway.
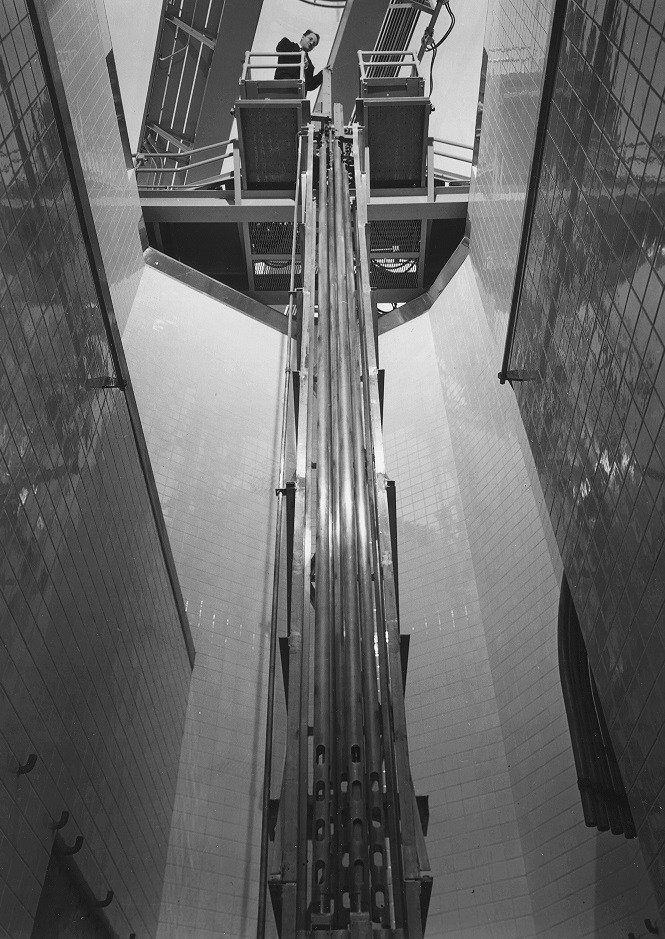
Installing the Control Rods
Meanwhile, on the other side of the wall, the control rods were put into place, and photographed from the floor of the reactor pool (on level with the beam port floor).
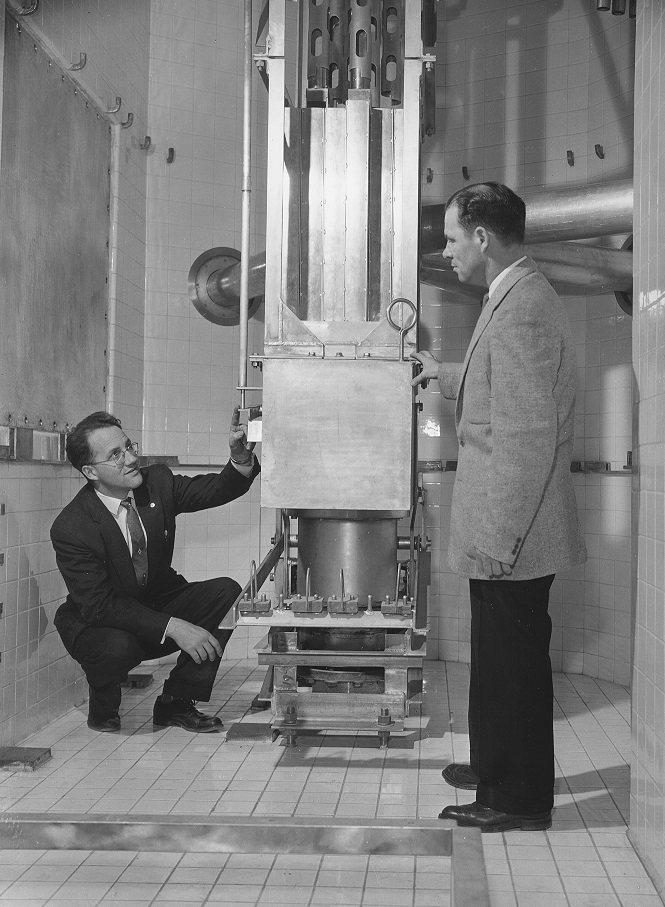
Fitting the Reactor Core
Here, the core of the nuclear reactor – where the self-sustaining chain reaction of uranium-235 takes place – is fitted on to the floor of the reactor pool at a depth of 15.2 m below the main (“Experimental”) floor of the building.
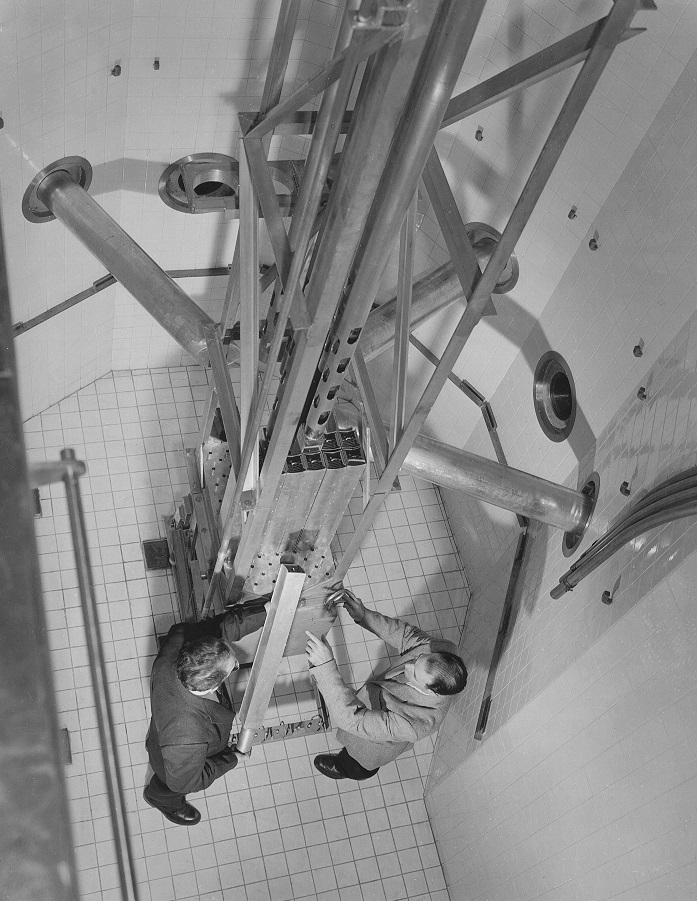
Overhead View of the Core
An alternate view of the reactor core taken from the top of the pool (the Experimental Floor). From this angle, three beam tubes are clearly visible radiating outwards from the reactor core, along with two unoccupied beam ports.
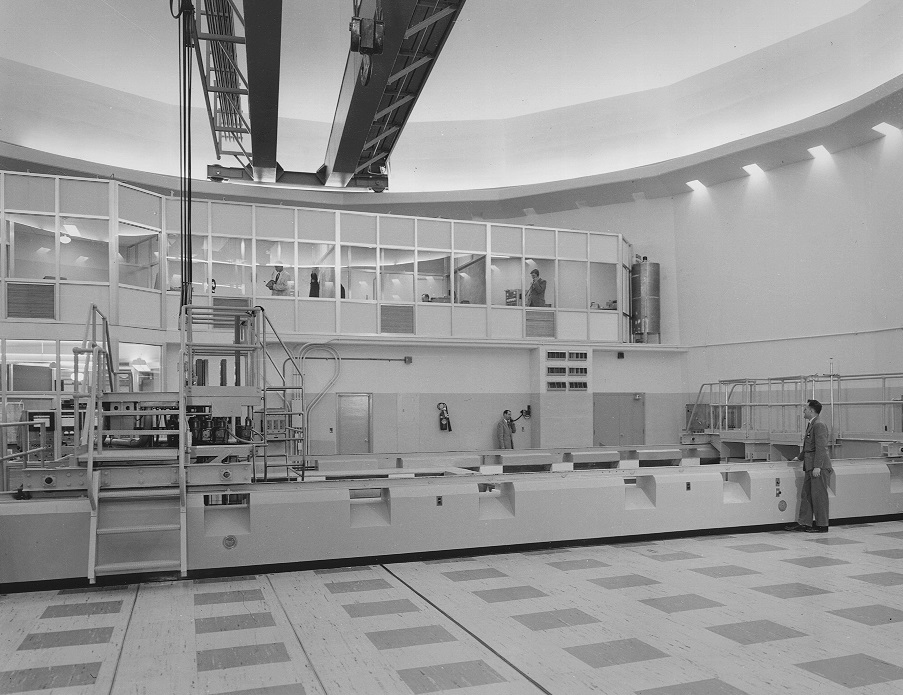
Experimental Floor
At pool level (on the Experimental Floor), a support bridge crossing the pool is visible, as well as the overhead crane that was shown earlier. Across the pool on the left lies the Control Room, where reactor operations are monitored. Above the Control Room, a row of offices overlooks the Experimental Floor.
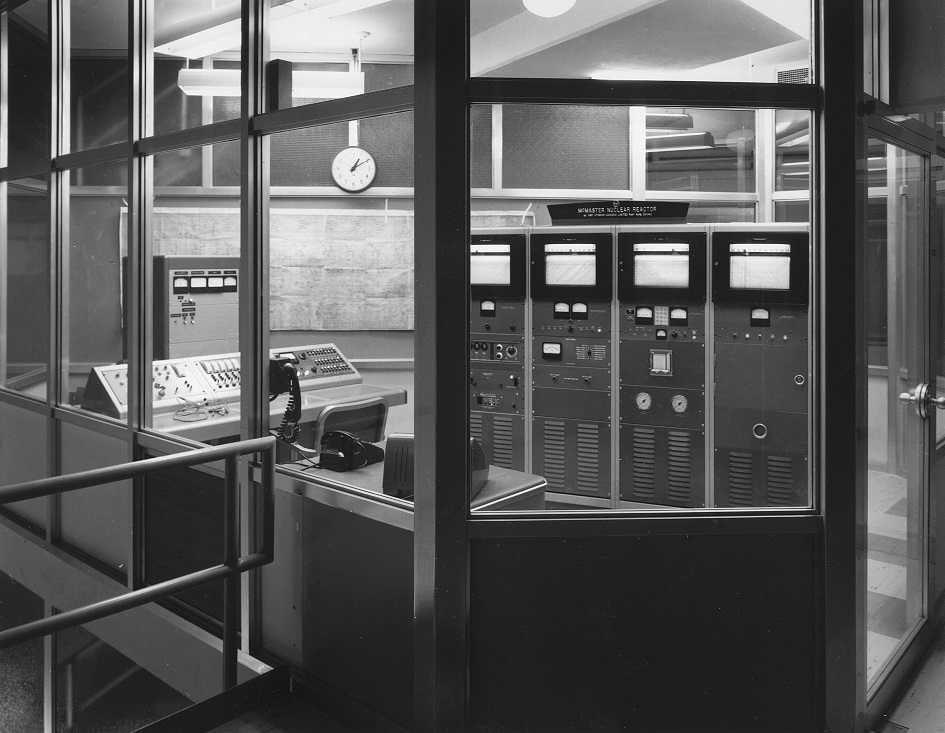
Completing the Control Room
The state-of-the-art control room was soon completed and ready for occupancy, with the McMaster Nuclear Reactor first achieving criticality (i.e. a self-sustaining nuclear chain reaction) at 00:36 h on April 4th, 1959.
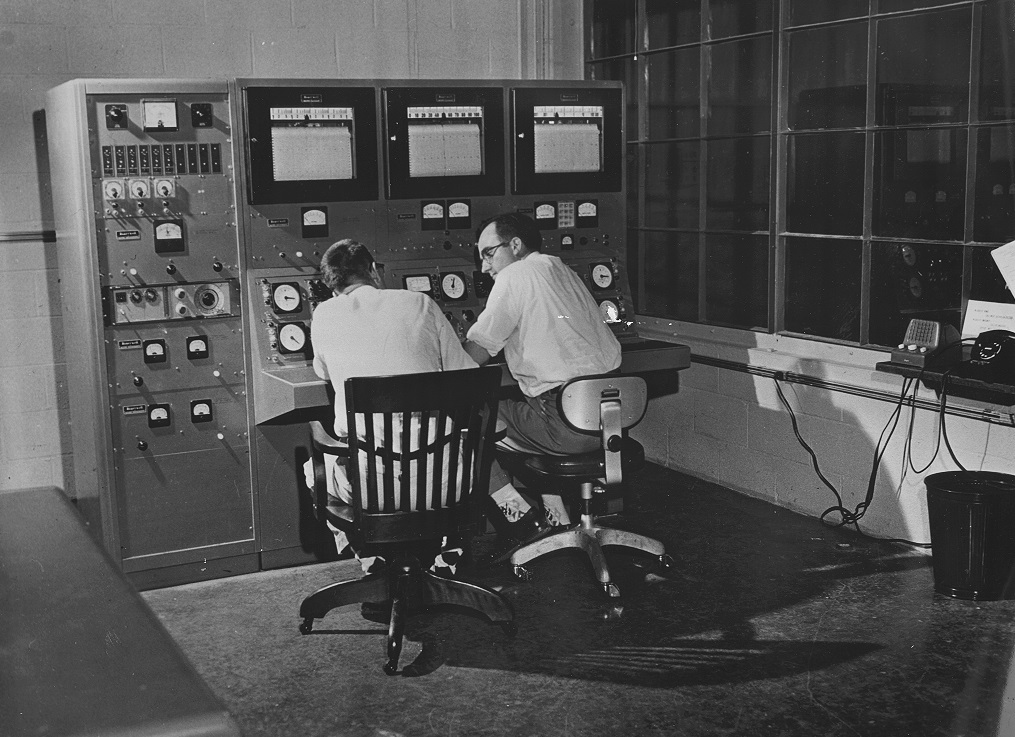
Research Begins
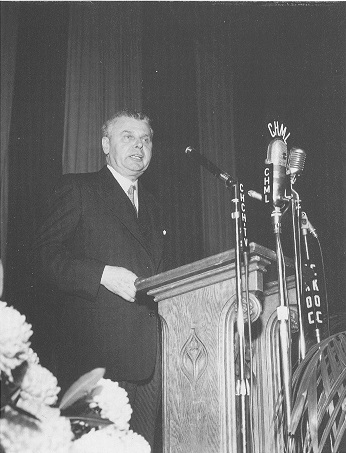
Opening Ceremony
On April 10, 1959, a ceremony was held to officially open the McMaster Nuclear Reactor, the first university-based nuclear reactor in the British Commonwealth. Among the attendees was John Diefenbaker, the Prime Minister of Canada at that time.
